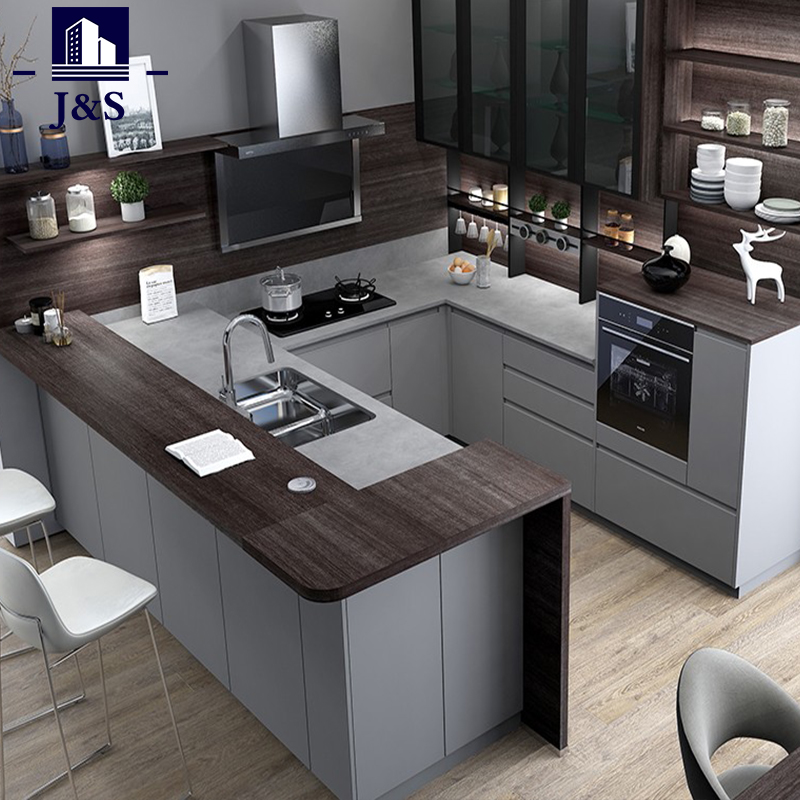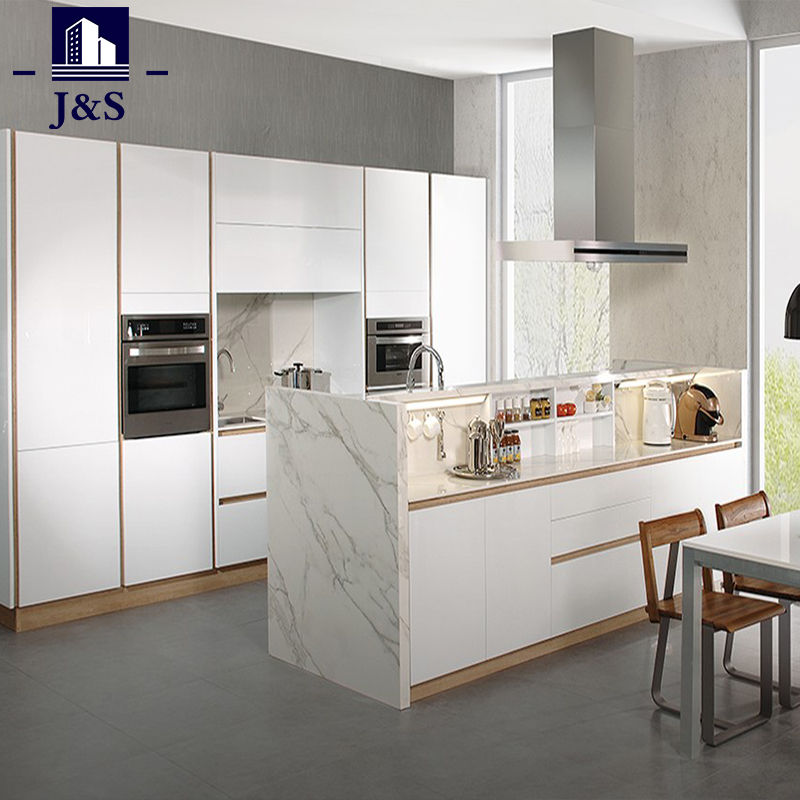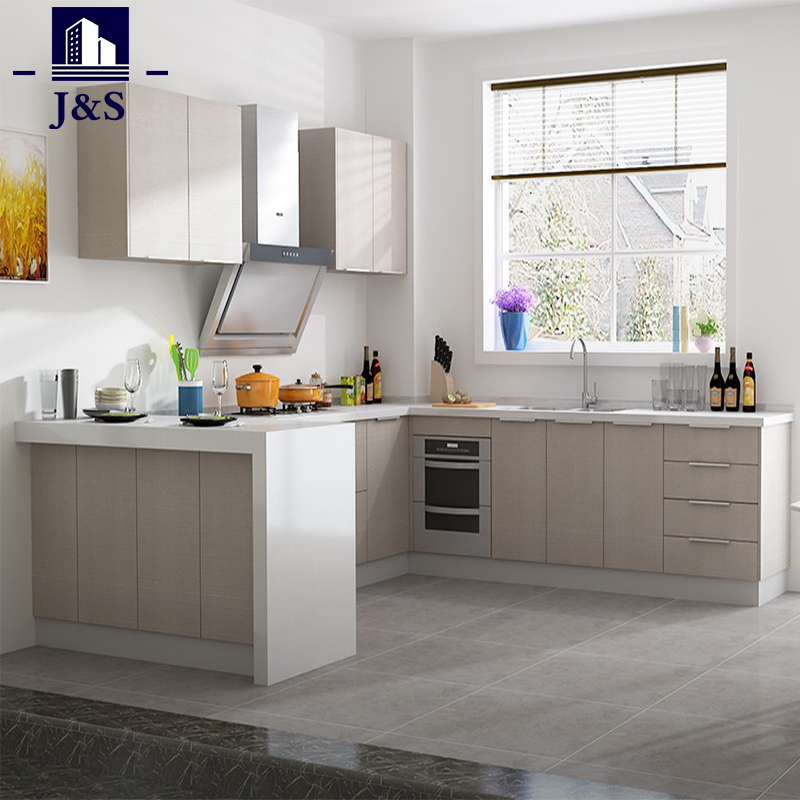I. Cabinet Design
1.The size of the cabinet
Custom-sized cabinets make sure you understand the size of your kitchen. The cabinet includes two parts, a base cabinet and a hanging cabinet. The size of the cabinet should be designed according to the size of the kitchen. The height of the base cabinet should be designed to take into account the height of the user.
The height of the countertop can be calculated using this formula: (height / 2) + 5cm

2.The material of the cabinet
The cabinet includes three departments: countertop, cabinet and door, all of which have different materials.
Let's start with the cabinet door. Common materials for cabinet doors are blister doors, particle board doors, and paint doors.
The particle board door is made of particle board and melamine impregnated film paper, and is made by hot pressing. Its glue content is relatively high and it is easy to open glue. And it is difficult to make shapes, which is more suitable for Nordic style and minimalist decoration style.
Blister doors are made of MDF and PVC film skin. It is most reliable to choose a big brand in terms of technology, which is environmentally friendly and works well. It can make all kinds of complicated lines, and it fits well with American, European and pastoral decoration styles.
Besides the cabinet. Multilayer solid wood and particle board are the most common materials. The multi-layer is made of solid wood sheet and glue, which is characterized by strong nail holding force and strong cabinet body.
The grip strength of the particle board is worse, because the glue is pressed at high temperature, and the environmental protection level of the glue is high.
Finally, the countertop. The countertops are made of quartz stone, acrylic artificial stone, fire board, etc. Most households use quartz stone.
Quartz is characterized by high temperature resistance and high cost performance. It must be taken care of immediately after soiling, because of the material, it may become "colored" over time.
3. Choice of hardware
Cabinet hardware includes cabinet feet, hinges, slide rails, gas braces, handles, baskets, sink faucets, etc.
The hinges, drawers, and air-supported slide rails must be damped. The opening and closing times are many. When they are closed slowly, they can reduce the impact force and have a longer service life.
Five companies, including the basket sink, must choose stainless steel, which is durable and not easy to rust.

4. Placed appliances
Before designing, you need to confirm the size and location (including sockets) of all appliances placed in the kitchen, including not only: range hoods, gas stoves, refrigerators, steam ovens, microwave ovens, etc.
For all built-in appliances, the size must be clarified, so as not to wait for the cabinets to be ready, the appliances you bought cannot be put in, and you have to spend money to change the size.
Dishwasher, sewage treatment must be considered separately.
5. Location design of cleaning area-preparation area-cooking area
After all the home appliances are located, we must consider the allocation of cabinet countertops and how much area each of the cooking area, preparation area and washing area. At the same time, it is necessary to consider the moving line of the cabinet according to the kitchen type. There are five common choices: L-shaped, U-shaped, I-shaped, double I-shaped, and island-shaped.
The distribution of countertop sizes and the layout of the moving lines will affect the convenience of cooking.

Cabinet installation
1.Space measurement
After the hanging cabinets and wall cabinets are determined, the manufacturer can measure the dimensions and whether the design drawings conform to the actual size according to your needs. After communication, adjust the unsatisfactory design drawings in time.
2. On-site installation
After the cabinet is finished, the manufacturer will send someone to install it. Installation steps: floor cabinet / high cabinet section → hanging cabinet section → door panel installation → desktop installation → cabinet door panel debugging
3. Acceptance use
After the cabinet installation is completed, it must be checked and accepted when the workers are present. Each drawer and cabinet must be opened and closed multiple times to test whether the hardware is qualified. If at this time, the home appliances also come in, place them in the reserved position, test whether the size is appropriate, and if there is a problem, there is still a chance to adjust.
The entire process from design to installation of the cabinet can only be checked carefully.
(Click on the link below to know more ↓↓↓)
pre assembled kitchen cupboards